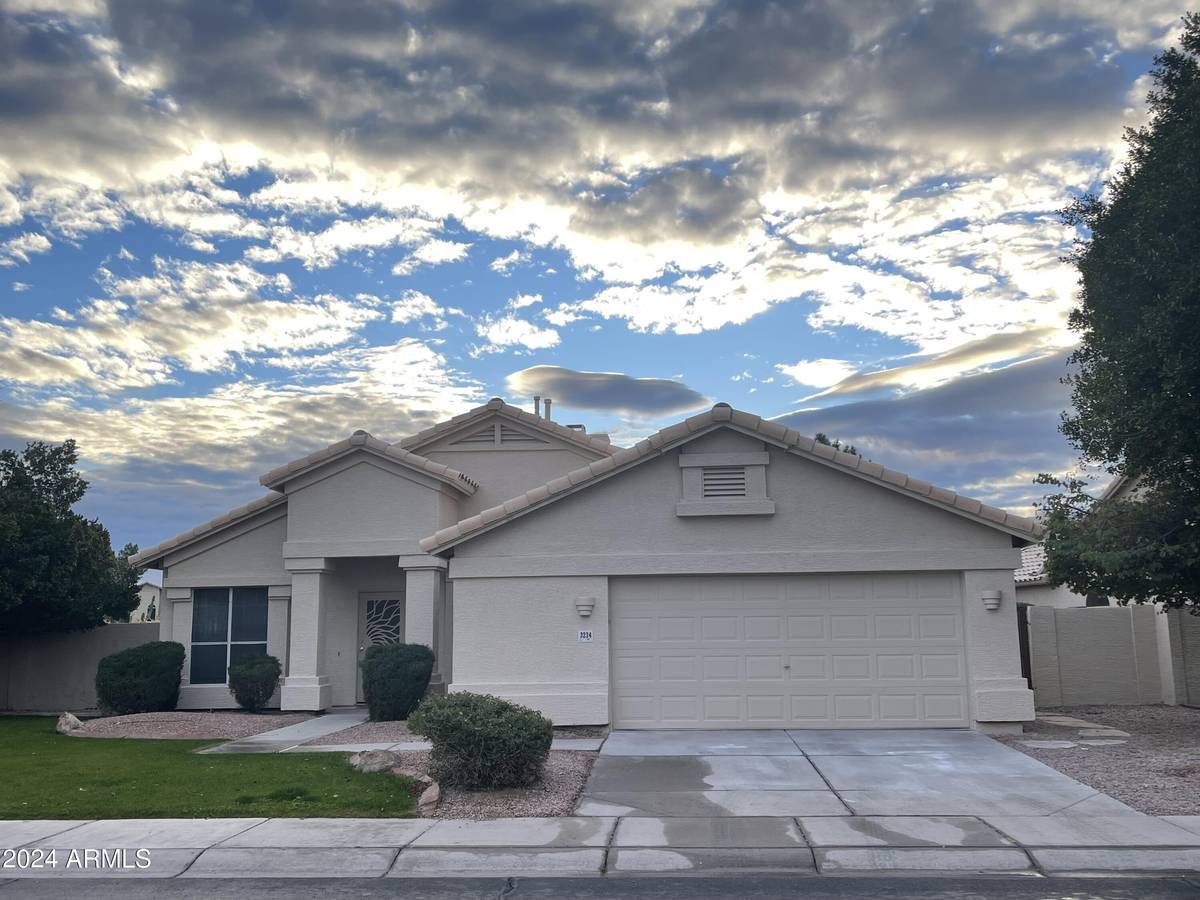$593,000
$598,800
1.0%For more information regarding the value of a property, please contact us for a free consultation.
3234 W STEPHENS Place Chandler, AZ 85226
4 Beds
2 Baths
1,920 SqFt
Key Details
Sold Price $593,000
Property Type Single Family Home
Sub Type Single Family - Detached
Listing Status Sold
Purchase Type For Sale
Square Footage 1,920 sqft
Price per Sqft $308
Subdivision Sunset Cove
MLS Listing ID 6712651
Sold Date 07/07/24
Bedrooms 4
HOA Fees $69/qua
HOA Y/N Yes
Originating Board Arizona Regional Multiple Listing Service (ARMLS)
Year Built 1996
Annual Tax Amount $3,063
Tax Year 2023
Lot Size 8,895 Sqft
Acres 0.2
Property Description
Location! Location! Location! Walking distance to the Chandler Fashion Mall, stores, restaurants, entertainments all just in minutes. Property just remodeled, Fabulous turn-key house in nice and quiet Sunset Cove Community. The property offers 4 beds, 2 baths, 2 car garage. Come inside with striking vaulted ceilings, skylights and tile floor, carpet installed on 2021. Spacious great room with stylish light fixtures, delightful fireplace. , pantry, bay window, Kitchen and bathrooms just installed beautiful quartz countertop , stainless steel appliance, new microwave and dishwasher. stove 2022, Ac unit 2023. wonderful landscape with watering system front/back, Backs to greenbelt, awesome views. Don't miss this beautiful home, it will gone fast!
Location
State AZ
County Maricopa
Community Sunset Cove
Direction South on Price access Rd to Metro- west on Metro to Cordova south on Cordova to Stephens- west on Stephens Pl.
Rooms
Den/Bedroom Plus 4
Separate Den/Office N
Interior
Interior Features Eat-in Kitchen, Full Bth Master Bdrm, Separate Shwr & Tub
Heating Natural Gas
Cooling Refrigeration
Flooring Carpet, Tile
Fireplaces Type 1 Fireplace
Fireplace Yes
Window Features Dual Pane
SPA None
Laundry WshrDry HookUp Only
Exterior
Garage Spaces 2.0
Garage Description 2.0
Fence Block, Wrought Iron
Pool None
Community Features Biking/Walking Path
Utilities Available SRP, SW Gas
Amenities Available Rental OK (See Rmks)
Waterfront No
Roof Type Tile
Private Pool No
Building
Lot Description Desert Front, Grass Front, Grass Back
Story 1
Builder Name Pulte Homes
Sewer Public Sewer
Water City Water
Schools
Elementary Schools Kyrene Traditional Academy - Sureno Campus
Middle Schools Kyrene Aprende Middle School
High Schools Corona Del Sol High School
School District Tempe Union High School District
Others
HOA Name Sunset cove
HOA Fee Include Maintenance Grounds
Senior Community No
Tax ID 308-08-759
Ownership Fee Simple
Acceptable Financing Conventional, FHA
Horse Property N
Listing Terms Conventional, FHA
Financing Conventional
Read Less
Want to know what your home might be worth? Contact us for a FREE valuation!

Our team is ready to help you sell your home for the highest possible price ASAP

Copyright 2024 Arizona Regional Multiple Listing Service, Inc. All rights reserved.
Bought with Synchronicity Realty






