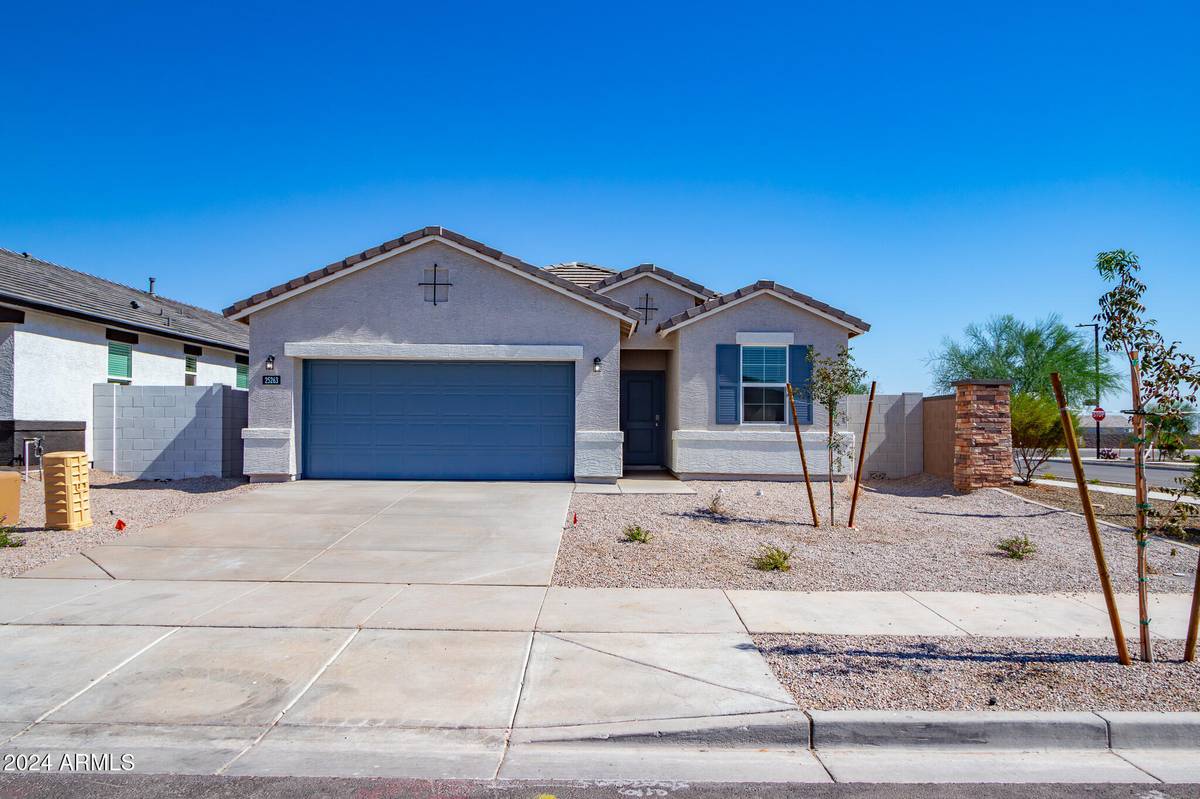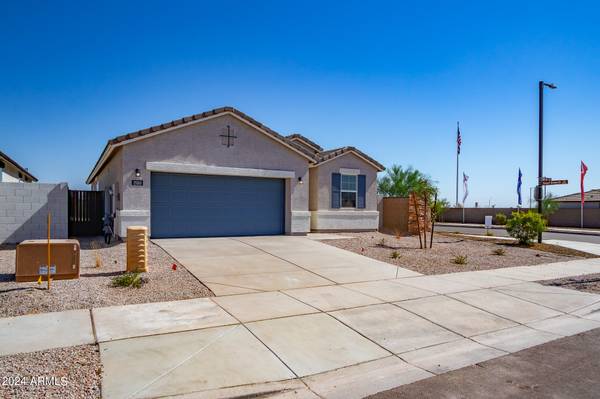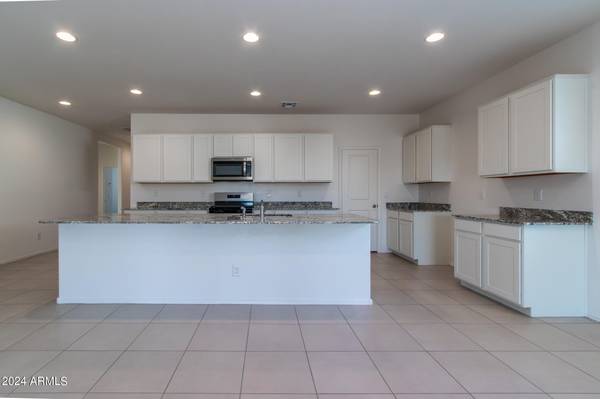
3 Beds
2 Baths
1,881 SqFt
3 Beds
2 Baths
1,881 SqFt
Key Details
Property Type Single Family Home
Sub Type Single Family - Detached
Listing Status Active
Purchase Type For Rent
Square Footage 1,881 sqft
Subdivision Tierra Verde West
MLS Listing ID 6772663
Style Ranch
Bedrooms 3
HOA Y/N Yes
Originating Board Arizona Regional Multiple Listing Service (ARMLS)
Year Built 2024
Lot Size 5,483 Sqft
Acres 0.13
Property Description
As you step onto the welcoming front porch and into the foyer, you're immediately drawn into the heart of the home—the spacious kitchen. Equipped with a corner walk-in pantry and a large island, this kitchen is designed for both functionality and style. It overlooks the open layout of the great room and dining area, creating an inviting atmosphere perfect for gatherings or casual family meals. Brand New washer/dryer and Refrigerator Back yard complete with gravel, plants and irrigation. The first bedroom offers a private retreat, featuring an attached bathroom and a generous walk-in closet for convenience.
Modern conveniences like Smart Home Technology, a stainless-steel range, and quartz countertops for maintaining elegance and practicality.
Thoughtful details, such as two-tone paint, polished chrome bath accessories, upgraded carpet with stain guard, and desert front yard landscaping, enhance the overall aesthetic and comfort of the home. This thoughtfully designed space is a welcoming oasis for modern living.
Location
State AZ
County Maricopa
Community Tierra Verde West
Direction Take Happy Valley Rd West to 155th Dr. Turn North on 155th Dr then the first left -approx 800 ft. and the first right. House is on the corner the first house on the right.
Rooms
Other Rooms Great Room, Media Room
Master Bedroom Downstairs
Den/Bedroom Plus 3
Separate Den/Office N
Interior
Interior Features Master Downstairs, Eat-in Kitchen, Breakfast Bar, 9+ Flat Ceilings, Fire Sprinklers, Soft Water Loop, Kitchen Island, Full Bth Master Bdrm, Separate Shwr & Tub, High Speed Internet
Heating Natural Gas, ENERGY STAR Qualified Equipment
Cooling Refrigeration
Flooring Carpet, Tile
Fireplaces Number No Fireplace
Fireplaces Type None
Furnishings Unfurnished
Fireplace No
Window Features Dual Pane,ENERGY STAR Qualified Windows,Low-E
Laundry Washer Hookup, 220 V Dryer Hookup, Gas Dryer Hookup
Exterior
Exterior Feature Covered Patio(s)
Garage Spaces 2.0
Garage Description 2.0
Fence Block
Pool None
Community Features Playground
Roof Type Tile,Concrete
Private Pool No
Building
Lot Description Corner Lot, Desert Back, Desert Front, Gravel/Stone Back
Story 1
Builder Name DR Horton
Sewer Public Sewer
Water City Water
Architectural Style Ranch
Structure Type Covered Patio(s)
New Construction Yes
Schools
Elementary Schools Asante Preparatory Academy
Middle Schools Asante Preparatory Academy
High Schools Willow Canyon High School
School District Dysart Unified District
Others
Pets Allowed Call
HOA Name MASON RACH II HOA
Senior Community No
Tax ID 503-61-875
Horse Property N

Copyright 2024 Arizona Regional Multiple Listing Service, Inc. All rights reserved.







